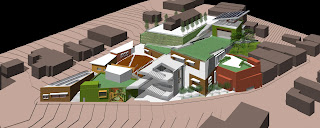Here is the "final" product of my hard work these past months. I say "final" in quotation marks because it is hard for me as an Architect to consider a process "finished"; ultimately, the process needed to come to a closure. Maybe there when time comes, The Puerto Rican Music Learning Center will hopefully be considered a reality and get built for the enjoyment of Puerto Ricans and the world. Enjoy.
Carlos
C.maldonado-Cruz Thesis Final_08!01!09
Friday, July 17, 2009
Thursday, June 11, 2009
Wednesday, May 27, 2009
Thesis Document Cover and Table of Contents
As I try to put all my Thesis work together and finalize plans and renderings, I also started gathering all the information and work I have done on my Thesis over the last 3 semesters. This is the first try for my Thesis Document Cover sheet and Table of Contents. I believe both still need some tweaks but I figured I could put a rough draft based on my Table of Contents and go from there. There are some things still missing from the TOC, like the 3D renderings, etc. I am not sure yet where these might fit best. One option I was thinking was to insert a rendering after each floor plan, a rendering that would correspond to the immediate floor plan. One thing I am trying to avoid is to present all the renderings at the end of the set of plans. This proved inefficient at my last intensive presentation because it wasn't balanced enough throughout.






Sunday, May 17, 2009
Plan Revisions
These are some of the newest plans showing revision at the Cuatro Pavilion stage and the Recital Hall. One of the comments during my presentation in Boston this past April was about the scale of the Pavilion stage wall facing Calle Javilla. The Wall seemed too tall for the pedestrian scale of the adjacent sidewalk. My approach was to carve a space on top of the backstage area of the pavilion and create an overlooking terrace that will take advantage of the "Cordillera Central"(Mountain Range) views on the north side. This leaves the stage "shell" as a free-standing object that projects higher than the sorrounding volumesA similar problem occured on the Recital Hall wall facing Calle Javilla. My solution was to break the wall by offsetting the wall on the Second Level creating a better scale relationship between the Recital Hall volume and the adjacent existing two-story buildings. Next tep is to update the 3D perspectives to reflect the changes.










Monday, April 20, 2009
April 2009 Intensive Presentation
Subscribe to:
Posts (Atom)














































