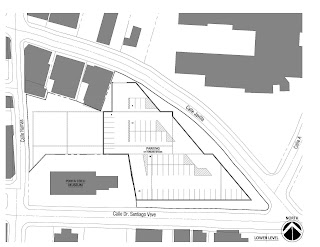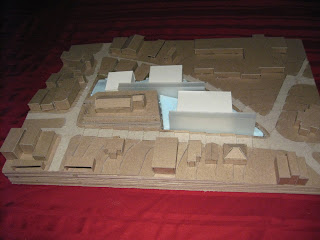Wednesday, November 26, 2008
Sunday, November 23, 2008
New Concert Hall Location Sketches
These are sketches of the proposed new location of the Concert Hall. At the new location, the Concert Hall does not open to the outside like the previous scheme. On the other hand this will allow me to stack couple of balcony levels and pack more people inside. It also makes egress path easier and puts the loading area behind Porta Coeli Museum. I am planning to connect the the existing plaza above with the new building an create a roof garden. In addition to the Concert Hall move, I am tilting the Learning Center's roof towards the west and using it as an outdoor concert arena. The concert area's stage will be located by the Music lounge.


More Plans and 3d Model
These are some images showing my building in relationship with its context. As you can see from the first image the new building keeps a low profile from the from of the Porta Coeli Museum. I am planning on having a design element on top of the Music Lounge and Gallery that brings people in from the Porta Coeli's plaza above and the street. I had some trouble modeling the terrain so disregard the shadowing below street levels. The "screen wall" in the south east part of the building is meant to be a free-standing wall with some kind of louver system to protect the building from heat gain. The wall is meant to be transparent, not necessarily built of glass.
In terms of the plans posted here, I continues developing the ones posted last week and ran into some problems with the Concert Hall. Since I was forcing the Concert Hall to be located in the north part of the site and made it difficult to have a believable egress path, back stage area and loading dock. In the next iteration I am looking into giving up the inside-outside connection in the Concert Hall.

View from Ramas St.

View from Santo Domingo Plaza

Bird's Eye View Looking North East

Bird's Eye View Looking West

View from Javilla St. & Santiago Dr. Veve St.





In terms of the plans posted here, I continues developing the ones posted last week and ran into some problems with the Concert Hall. Since I was forcing the Concert Hall to be located in the north part of the site and made it difficult to have a believable egress path, back stage area and loading dock. In the next iteration I am looking into giving up the inside-outside connection in the Concert Hall.

View from Ramas St.

View from Santo Domingo Plaza

Bird's Eye View Looking North East

Bird's Eye View Looking West

View from Javilla St. & Santiago Dr. Veve St.





Monday, November 17, 2008
Preliminary Plans, Elevations, Section





Here are some preliminary sketch/drawings of my building complex, as you can see they are far from finish. I am still working on them and starting a 3D model to help me understand better all different levels and circulation. I originally wanted a ramp that went throughout the entire site from east to west but in order to make it accessible and come down to the sidewalk would have been too long. The version I am showing here stops in the second floor of the "Learning Center" and goes to a vertical circulation area. Also there is another connection to this ramp from Dr. Santiago Veve St. that connects on the second floor.
Saturday, November 8, 2008
Massing Model V2
These are some pictures of my second attempt massing model. The main difference in this model from the first one is the location of the Performance Space. In this model the Performance Space moved to the north side of the site allowing me to use the slope on the west for outdoor seating. The Performance Space establishes a connection with the Live Music Bar/Museum from which performance can be watched across the outdoor seating area as well. One of the things I have been trying to do is to use long elements to connect the complex throughout the site. I have been thinking of these elements as something more open, perhaps a volume-defining trellis system with greenery instead of the original idea of glass. This is something I will further pursue.

Top View

View Looking South- Javilla St.

View Looking West- Dr. Santiago Veve St. & Javilla St.

View Looking North-Dr. Santiago Veve St.

View Looking East- Ramas St.

Site Plan Layout

East-West Section Through Performance Space

Top View

View Looking South- Javilla St.

View Looking West- Dr. Santiago Veve St. & Javilla St.

View Looking North-Dr. Santiago Veve St.

View Looking East- Ramas St.

Site Plan Layout

East-West Section Through Performance Space
Sunday, November 2, 2008
Massing Model V1
Site Diagram
This is a Site Plan Diagram showing some points of interest in the historic district as well as transportation routes. The majority of the pedestrian movement around the site occurs in Dr. Santiago Veve St.(East-West). During special events like festivals or baseball games, pedestrian movement from the north side of site increases coming through Javilla St and Ramas St. Just a block south of the site there is a public parking structure that will allow site's users to park there and walk to the new building. Because of the lack of public transportation system most of the people will drive to the site; having this parking facility within walking distance alleviates the demand for parking in the area and complements the new parking in the new building. There is also a taxi station located north west from the site a block away.


Subscribe to:
Posts (Atom)

















